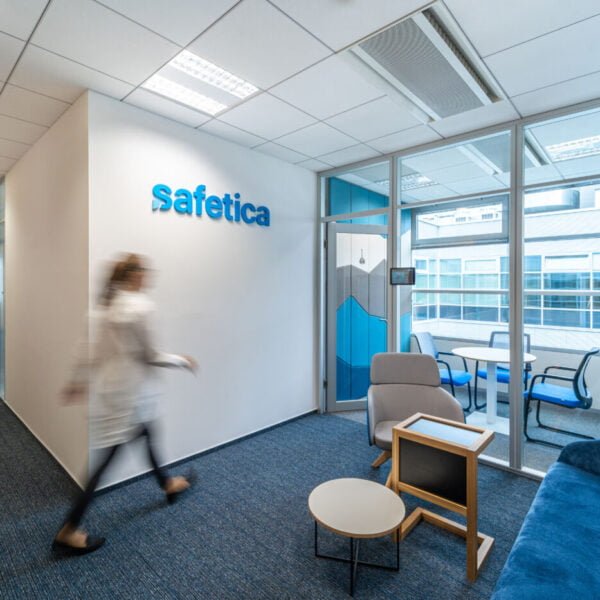Modern Office for Safetica
We realized modern office of nearly 1200 m²
In cooperation with the interior design studio MOODEN, we realized Safetica offices of nearly 1200 m². Safetica is a Brno-based technology startup focused on IT security and data protection. The offices in the South Moravian incubator JIC, where they started, were soon no longer enough and they rented new premises. And we are glad we could work on them.
A project of this scale required, above all, thorough preparation. Finding out the client’s needs and adapting the overall space to them was our goal together with the designers. The space is divided into several functional zones.
Each functional zone and space required a specific approach. The design featured both standard furniture types and custom-made furniture. We placed over 130 desks in the offices and a large number of them were height adjustable. The desks were fitted with atypical plywood worktops and upholstered screens. The bevelled edge on the plywood made the classic desk an interesting design piece. In the open space, we custom-made partition walls that also served as storage space. The green plants at the top of the set-up gave these laminate and metal walls a nice boost.
The chill zone, the boss office or the phone box?
Each functional zone and space required a specific approach. The design featured both standard furniture types and custom-made furniture. We placed over 110 desks in the offices and a large number of them were height adjustable. The desks were fitted with atypical plywood worktops and upholstered screens. The bevelled edge on the plywood made the classic desk an interesting design piece.
In the open space, we custom-made partition walls that also served as storage space. The green plants at the top of the set-up gave these laminate and metal walls a nice boost.
The spaces are designed and built with a clear goal in mind – to make every employee feel as comfortable as possible. It is therefore divided into several functional zones that correspond and make sense within the logic of work activities. The entire space is divided into the following 5 basic zones:
The interior design reflected the company colours and elements from the logo, which we used not only on the walls but also within the upholstery and other accessories.
Author: MOODEN

Are you interested in our services?
Contacs UsDo you like the realization?
contact us













