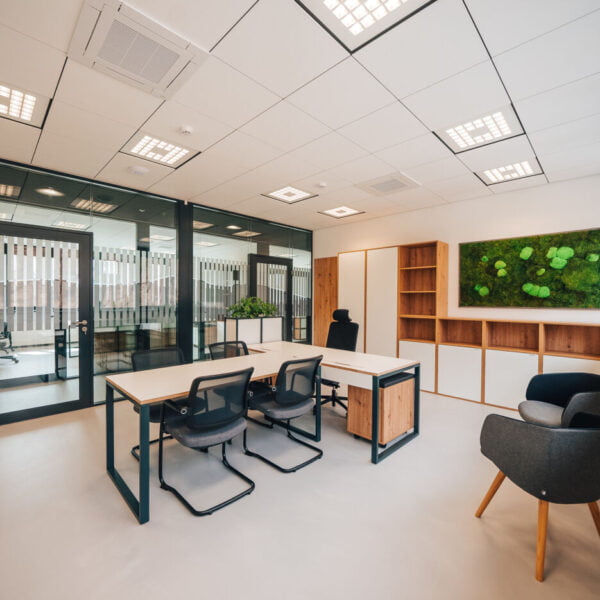Office Dirigere
Dirigere offices with unique views of Třinecké Železárny
The new Dirigere office project was quite extensive and Třinec became our second home for a few months. The interior design of the offices and the building blended perfectly into its surroundings with iconic views of the Třinecké Železárny. In the interior, mainly glass partitions are used, thanks to which the overall space looks light and airy. We followed the design of these partitions and worked with both wood and steel. The interior greenery brightened the space and created a beautiful contrast with the anthracite steel.
Type furniture and lighted storage wall are tailor-made.
We equipped the Dirigere offices with our standard office furniture and also made atypical furniture, which we really played with. We supplied all office desks, containers, partitions, storage systems and office cabinets.
We installed a built-in storage unit in the meeting room and the executive’s office, incorporating attractive lighting. The assemblies have thus become the dominant element of both rooms, creating a pleasant atmosphere with the help of dim lighting.

Do you need a new office interior?
Contact usOur plywood office desks.
When realizing the interior of the offices themselves, we used mainly our standard furniture – office desks made of plywood. The combination of the bright worktop, anthracite upholstered screens and the warm wooden decor blend nicely together. Our tables are unique thanks to their ergonomics. The ergonomic edge of our tables is not only a functional detail, but thanks to the distinctive plywood it is also an interesting element that makes the desk an interesting and design piece.
The offices are quite spacious and therefore we have chosen office containers with upholstered seats, which create additional mobile workplaces for individual work. The upholstered screen provides plenty of privacy at the workplace and at the same time contributes to ideal acoustics in the office.
Author of the design: Architectural studio NODUM
Photographer: Vojtěch Vladár
Do you like the realization?
contact us





















